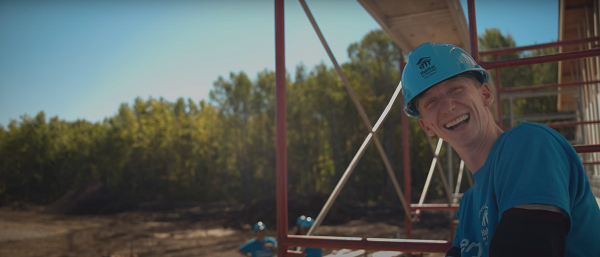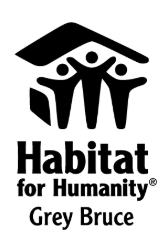Construction Practices
Construction Practices
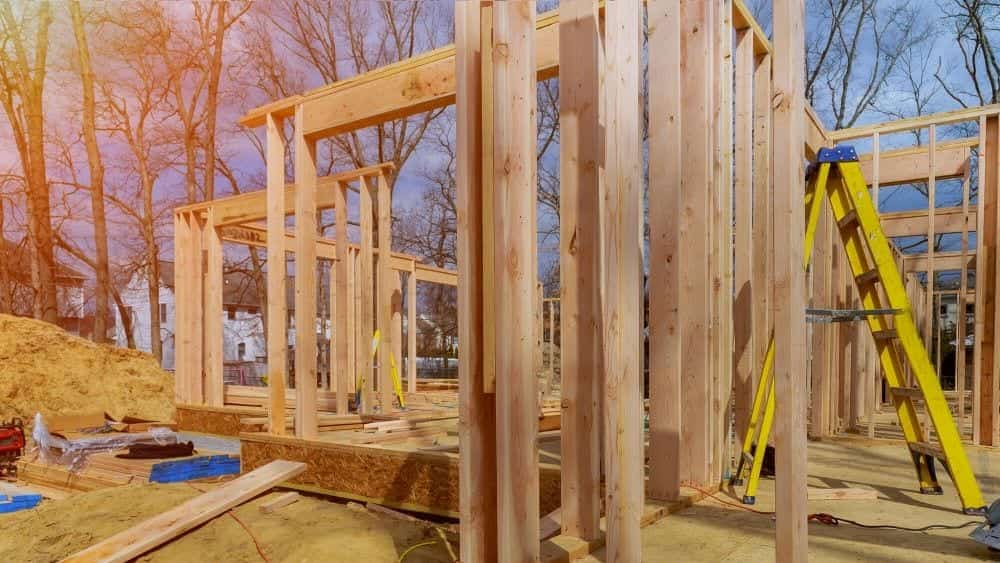
We build durable, energy-efficient houses at the lowest possible cost using community support.
Each house we build is inspected by local municipal Building Officials and Electrical Safety Association (ESA) officials to ensure full compliance with the Ontario Building Code. Habitat homeowners do not move in to their new homes until occupancy permits are issued.
Our Construction Practices
All Habitat homes are built with top grade, new materials, either purchased or donated from manufacturers and/or local home building retail outlets.
Insulated Concrete forms are used on the foundation walls, along with raised wooden floors to create a warmer and dryer basement, which makes the lower-level a prime area for expanding the living space.
Often our families are large enough that we build bedrooms in the basement. Houses may also be built slab-at-grade depending on the conditions of the site and needs of prospective homeowners.
House Design
We take a family-centric approach to designing our homes. Each house is designed to meet the needs of every selected family keeping in mind that most families want to live in their homes long-term. In one sense we are a custom homebuilder but with the view that we build modest houses with basic finishes. An affordable Habitat home may be the only home its owners ever live in. Understanding this, Habitat has planned for their futures by incorporating wider doorways and hallways for future wheelchair accessibility, if mobility issues become apparent. This reduces the cost of otherwise expensive renovations and helps maintain the future affordability of Habitat homes. We have custom designed and built homes for families with special needs for both children and adults.
Typical features include:
- Single or Semi-Detached homes ranging in size from 1,500 to 1,800 sq. feet
- 2, 3 & 4 bedrooms, 1-2 baths (full and a second 2-piece)
- Open concept kitchen / living room with 100% waterproof vinyl flooring with no transitions
- 4 Energy Star rated appliances: fridge, stove, washer and dryer
Our houses are designed to ensure that there are enough bedrooms for the size and make-up of families according to National Occupancy Standard (NOS) requirements. Adequate bedrooms based on NOS requirements means one bedroom for:
- Each cohabiting adult couple or each single parent;
- Unattached household member 18 yrs. of age and over;
- Same-gender pair of children under age 18;
- Additional boy or girl in the family, unless there are two opposite gender children under 5 yrs. of age, in which case they are expected to share a bedroom.
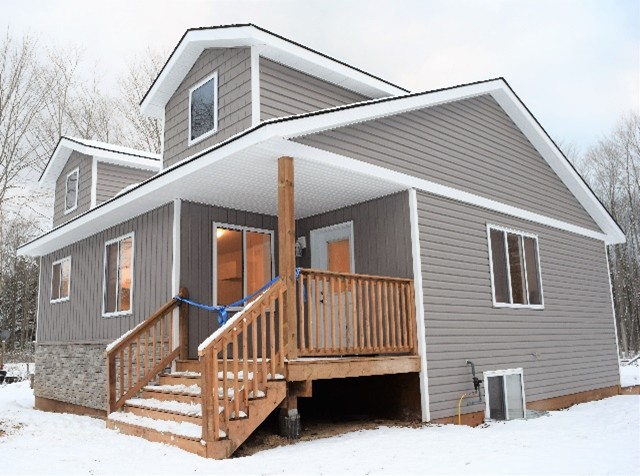
Families Select Their House Finishes
To help instill pride of homeownership, families are given the opportunity to select some of the finishing features including paint colour, cabinetry and hardware, flooring, roof options (front elevation), shingle colour, exterior siding and a stone feature on the front of their home. Options are limited to those provided by Habitat and our suppliers.
Green Building
Our homes are built to be as air tight as possible (minimal leakage) with increased insulation levels, efficient heating and ventilation systems, and energy efficient LED lighting and Energy Star rated windows, exterior doors and appliances.
When designing and building our houses we are always aware of energy efficiency. We build above the Ontario Building Code requirements including:
- Frost walls, crawlspace and basements are built using insulated concrete forms (ICF) with R22.4 rating;
- Under the concrete slab we add 4” of Rigid foam insulation with an R20 rating keeping basement floors warm and dry;
- 2” x 6” exterior walls with R20 batt and R12 continuous exterior sheathing for a total R32 rating;
- R70 insulation in the attic.
We install electric water heaters and 95% efficiency, forced air furnaces and where possible, electric furnaces so those homes are net zero carbon after construction.
The energy savings resulting from these efforts not only makes them environmentally friendly, but also more affordable by significantly reducing daily living costs for the low and moderate-income homeowners. Building in this manner ensures heating bills are much lower compared to homes built to meet the current building code.
Home Warranty
We are responsible to ensure that each home built is free from defects in work and materials and to protect against applicable building code violations meeting the minimum standards of Tarion. Licensed by the Home Construction Regulatory Authority (HCRA), Habitat Grey Bruce provides a warranty to homeowners as required by the Ontario New Home Warranties Plan Act. Tarion ensures that purchasers of new homes receive the coverage they are entitled to under the warranty. Our Team completes a Pre-Delivery Inspection with homeowners prior to occupancy and reviews with them the Home Warranty guidelines.
Our Builds are Classrooms for Skills Training
Each Habitat Build provides opportunity for people to learn new skills in home construction trades. We welcome students seeking entry-level, hands-on experience or work as a pre-apprentice or complete an apprenticeship under the supervision of our qualified team.
Participants gain hands-on work experience in residential homebuilding from foundation to completion with the opportunity to receive training in a variety of skills including: framing, electrical, HVAC, painting, flooring and trim carpentry.
We also provide instruction in health and safety and work experience for pre-apprentices under the supervision of our qualified team.
An entry-level skills training program developed by Habitat Grey Bruce that recruits, trains and employs motivated youth aged 16 to 20 years old who are interested in learning about and experiencing new home construction and renovation. Our focus is to create a pathway for youth to eventual meaningful and well-paying employment. This multi-faceted program includes 1:1 coaching, mentorship and support following a “3 E” framework:
Educate – gain knowledge and learn new skills
Experience – on the job at Habitat’s Build sites
Empower – go to the next level (trade certification; full-time employment) with increased confidence and improved opportunities
“Aspire” provides a 4-week pre-employment training program that focuses on giving participants the tools they need to succeed. They are introduced to construction readiness skills (carpentry, electrical, plumbing, HVAC), provided life skills, health and safety training in a supportive and supervised environment. In addition, each participant receives:
- CSA approved safety boots and personal protective equipment (PPE)
- Set of hand tools; tool belt
- Opportunity for a paid work placement
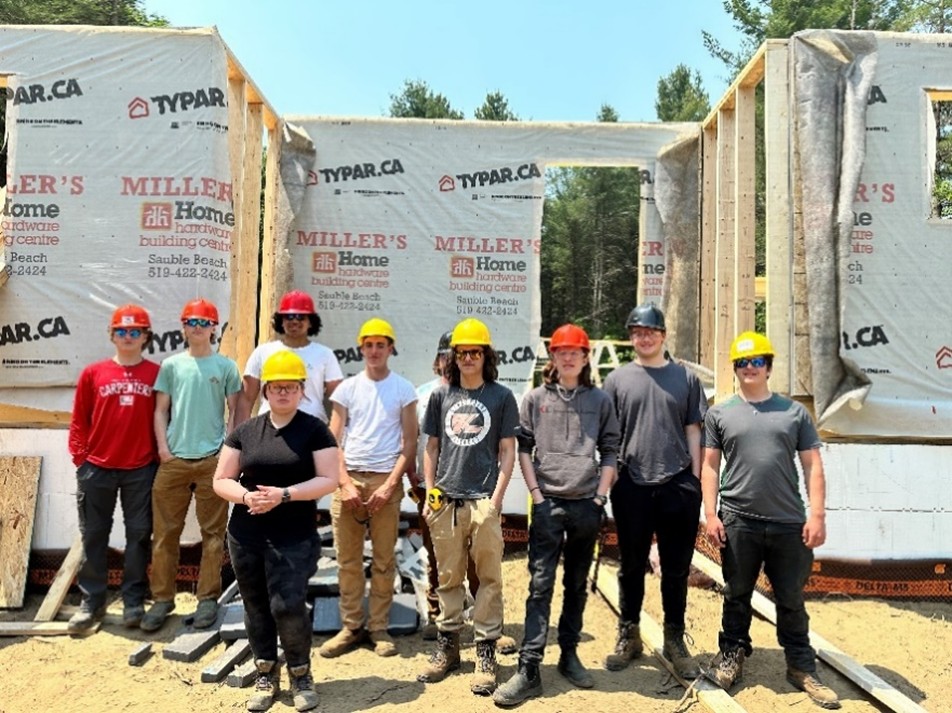
Training Partnerships
Habitat Grey Bruce provides work placements for students and adults being trained by schools and organizations including Bluewater District School Board / Fanshawe College Dual Credit program and Women in Carpentry.
Interested participants may be offered contracts to work for Habitat Grey Bruce short-term to provide extended hands-on experience and pre-apprenticeship training.
People: Skilled Labour & Volunteers
Our experienced construction team oversees the design and building of each Habitat home. Along with selected families, volunteers are recruited to help build each Habitat house. On average there are 10 to 15 volunteers on site each day, supervised by our Construction Manager and Site Supervisors who teach safety and basic building techniques to ensure every volunteer has a meaningful serve experience.
Throughout a Build we host corporate Team Build Days where businesses bring a team to volunteer on-site and provide a cash donation to HFHGB. To learn more, click here.
Consider Volunteering
As a volunteer, you learn a variety of construction skills through hands-on renovating and building houses.
